Hotel Château Belá, s.r.o.
Belá 1, 94353 Belá (Štúrovo)
Slovak Republic
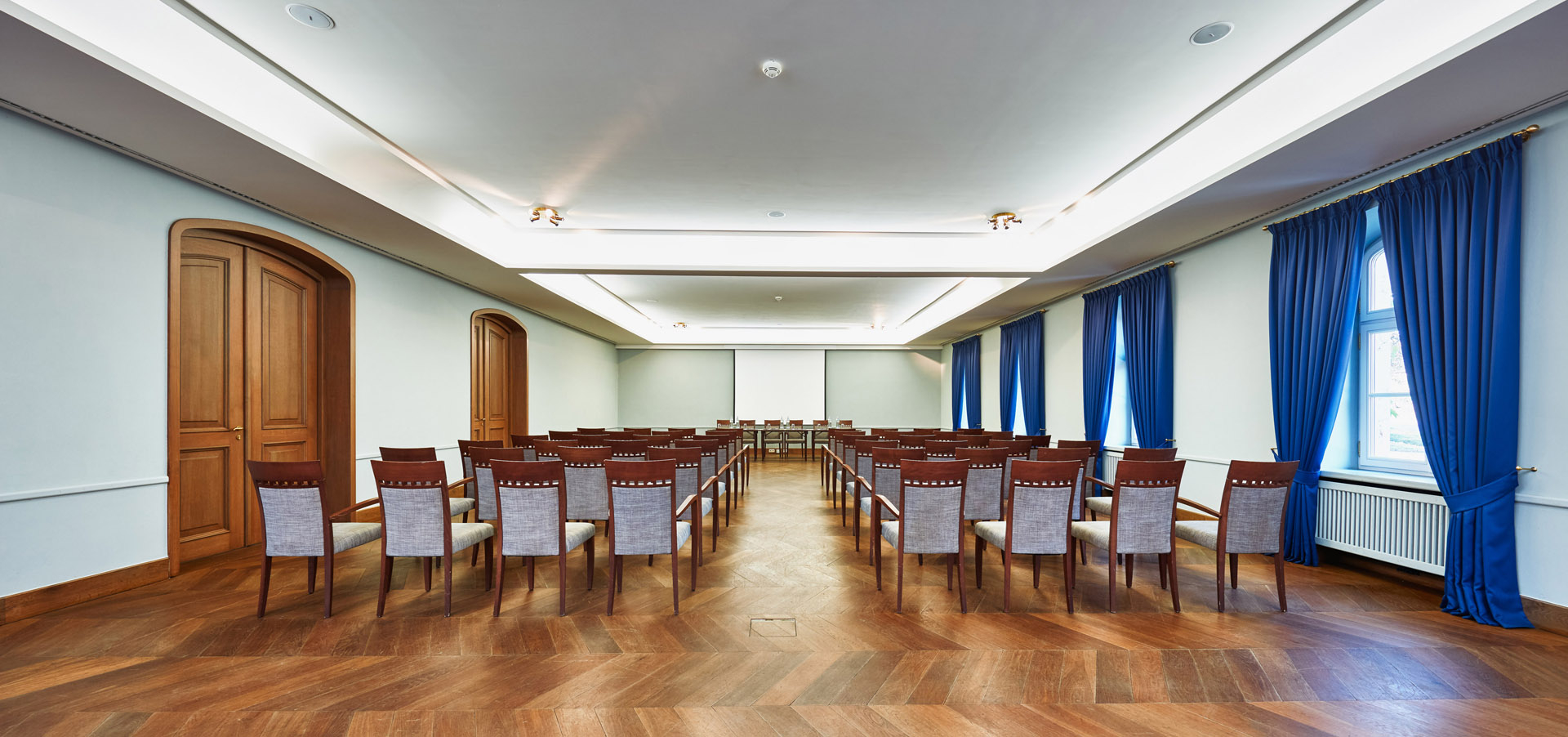
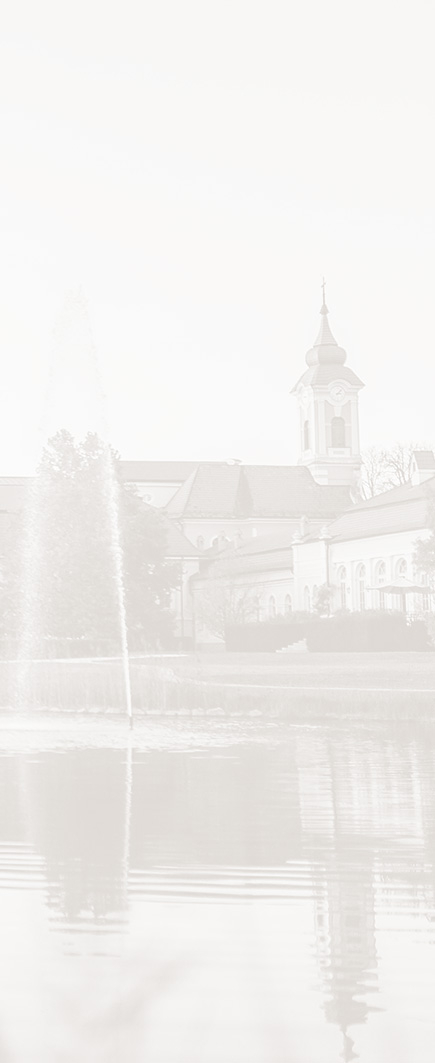
The meeting room is a comfortable and flexible space with 150 m² (16,7 m x 9 m) to hold formal or informal meetings. It is available for practical classes and workshop activities. The nearby lobby is a light and airy space featuring glass doors opening onto an internal courtyard enabling inside/ outside activities. There is also ready access to a kitchenette. Additional features include a ceiling-mounted overhead projector, whiteboards, and air conditioning. The number of people that this space will comfortably accommodate depends on the nature of your activity and table set up.
Hall information
| Size | 150 m² (16,7 m x 9 m) |
| Ceiling height | 3,50 m |
| Capacity | max. 90 persons |
| Lobby size | 39 m² |
| Access to outside | Access to open air courtyard nex to the lobby |
| Electricity | 20 power outlets (230 V),6 buried power outlets (230 V), 1 power outlet (400 V),5 telephone sockets and IT-accesses, 1 TV socket, 8 ceiling speakers |
| Light conditions | Daylight (blackout possible) |
| Internet connection | WLAN and cable |
| Projector, screen | Built-in screen, facilities for beamer and PC |
| Ventilation | Ventilation + cooling |
| Pantry | Pantry with basin, worktop, cooking facilities, fridge, cupboard |
| View | Street, Park |
Seating plan
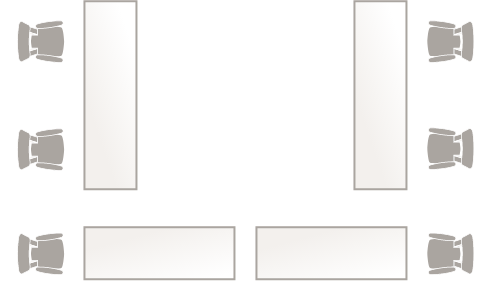
U Shape
60 persons
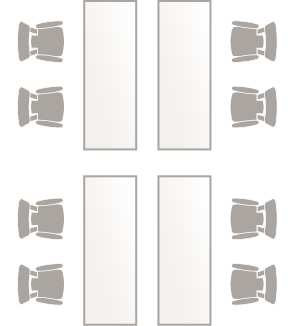
Block
50 persons
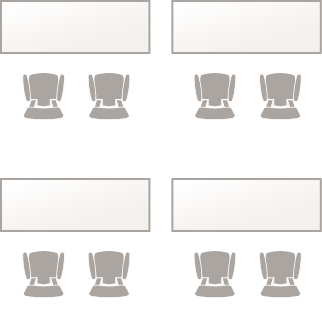
Parliament
80 persons
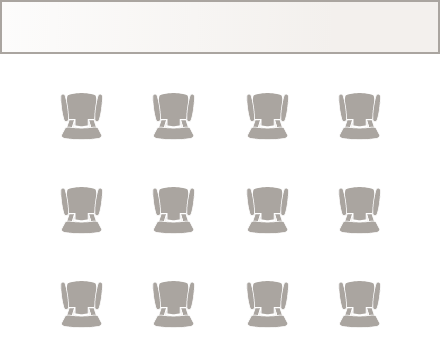
Theatre
90 persons
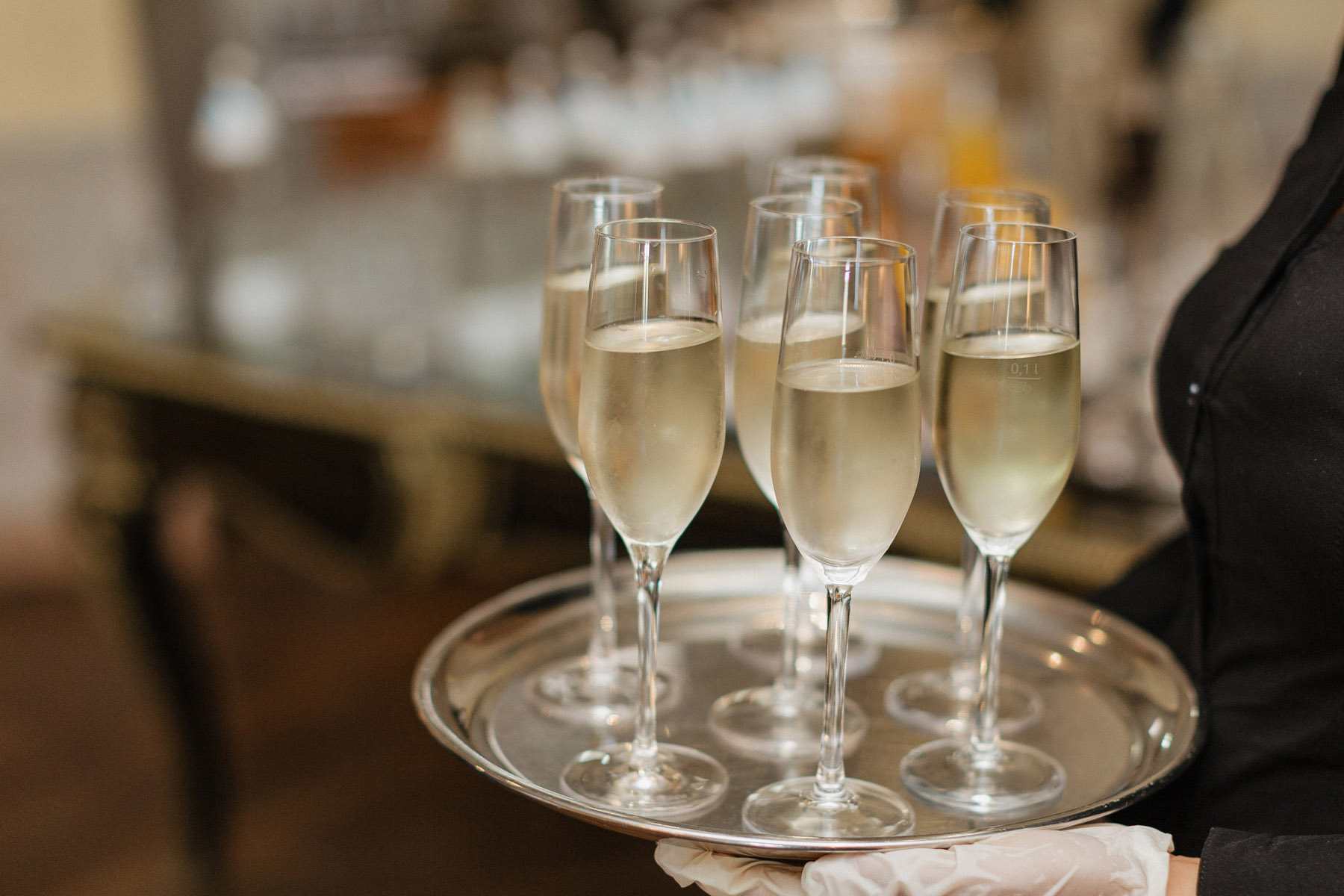
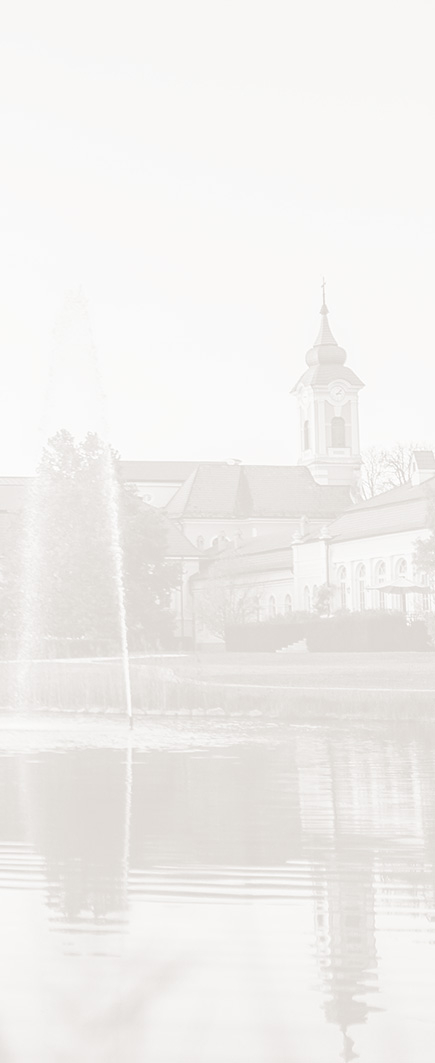
What we offer
- Organization of team building activities inside or outside
- A team dedicated to coordinating your event
- Outstanding food, wines and exemplary service
- Historic dining rooms
- Use of the Château’s private gardens, and park
- Luxury hotel rooms and suites
- Option to exclusively hire the estate
- Shuttle service available on request
I am interested in
business offer
Provide us with details you need to discuss. We will contact you back.
Array






